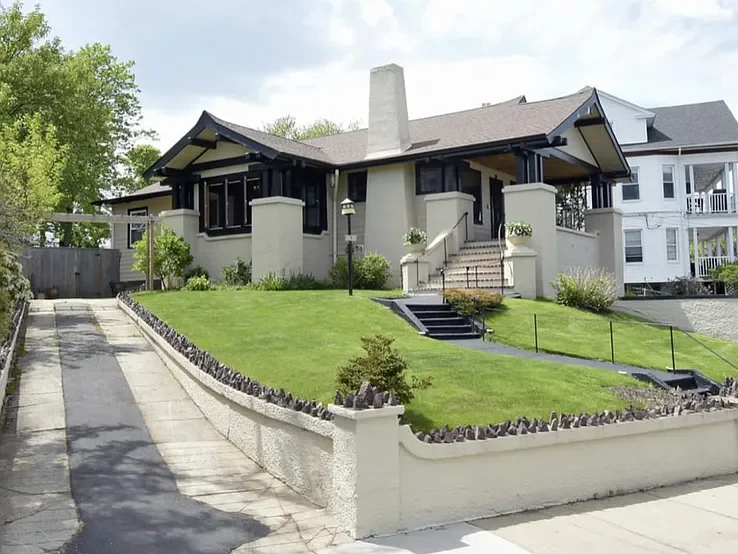$950,000.00
Here’s an exterior photo of the house at 5 Quincy Ave, Winthrop, MA, giving you a visual sense of the property—featuring a classic bungalow design with a front porch and attached garage.
Below is a detailed description of the house.
Property Overview
Type & Style: A single-family bungalow-style residence, built in 1930
Size:
Living area: approximately 2,200–2,500 sq ft, including basement and finished area)
Lot Size: + - 8,276–8,393 sq ft
Bedrooms & Bathrooms:
3 bedrooms and 2 full baths .
One with shower and one with tub
Interior Features
Flooring & Layout:
Includes a mix of hardwood and tile flooring .
Basement:
A finished basement for additional usable space .
Fireplace:
Wood Burning.
Appliances & Laundry:
Washer and dryer Laundry room
Heating/Cooling:
Heating system: gas, hot water
No central air conditioning
Mini spit in Kitchen
Exterior & Outdoor Features
Materials:
Exterior is comprised of shingle, stucco, and wood; roof is asphalt .
Parking:
There’s an attached garage plus off-street driveway parking
Outdoor Amenities:
front porch with water views .
in-ground pool and a fenced yard .
Location & Context
Neighborhood:
Located in the Winthrop Highlands neighborhood—a quiet residential area within the seaside community of Winthrop, MA
Assessment & Value:
Estimated value ranges:
Zillow Zestimate: approx. $865,200
Tax 2026 $7,524
Contact us
Interested in working together? Fill out some info and we will be in touch shortly. We can’t wait to hear from you!
